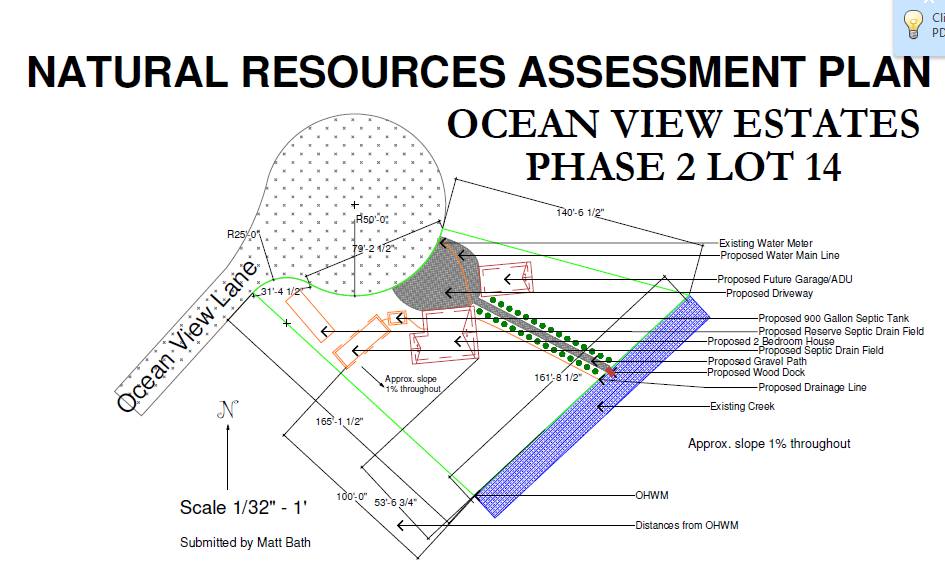Step 2 – Site Preparation

The requirements for this step will certainly vary widely, but it basically involves getting all of the services you need to use while you are building your own home. I will be living on my lot at the same time as I am building so I’m going to need more services to start than someone who has a home away from their lot. In addition, there may be some steps that the county requires you to complete before you can even apply for a building permit. All of this information can be found at the county building office or on their website.

While I was lucky enough to find a lot that already had a water meter installed, I still needed to install a septic system (no sewer connection available), temporary power, internet access, and a temporary dwelling to reside in for the duration of the build. For the septic system, the county requires that a licensed engineer completes the design, but allows the homeowner to complete the installation. I will have yet another chance to Save Sustainably by installing my own septic system and will be sharing that with you as well in the coming weeks. The county health code has an entire section devoted to septic installation (referred to as On-Site-Sewage or OSS) and lays out very specific requirements regarding the location and details of the installation. As part of my 9 month training, I learned how to use a CAD program called Rhinoceros and used it to design the house. I also used it to create a rough OSS design that you can check out.

I accomplished this by first researching the local building health code which has an entire section devoted to OSS. Next, I plotted out the property lines on Rhino. Using the required setbacks from the health code, I was able to map out possible places I could put the drain field and reserve field for the OSS. One of the few downsides to the lot I chose is that there is very little legal room to place these fields. The lot is over a third of an acre, but it has a beautiful canal on one side and the health code mandates that no drain field can be placed within 100 feet of a natural water supply. This makes sense, as modern man has discovered it isn’t very sanitary to ingest fecal matter. Unfortunately, it means that of my 16,360 square foot lot, only 3000 square feet of it is available for a drain field. This fraction of the land is further compressed due to the fact that the drain field must be a minimum of 9 feet wide, yet a large strip of the 3000 square feet is only 7 feet wide! When all the legal setbacks were taken into account, there was really only one place that the drain field and reserve field could be placed without having to invest a lot of money in an advanced form of OSS.

Today, the septic designer came out to do a perc test and survey the lot. My design is useless without his stamp of approval. He should have the approved design ready in just a couple days, and then the county health inspector will come by and approve it as well. After that I will be free to start installing it! The process is relatively simple and will involve digging one hole for the septic tank, a second shallower one for the drain field, and trenches for the pipes that will run between them. After that I will drop the tank in and hook up all the piping. I will be using a pressurized distribution type of OSS so I will also need to run a power line out near the tank to power a pump. This will need it’s own separate breaker as well. It’s a decent project to start with and I will have much detail to post so be looking for it in the next couple weeks, as well as details on getting power, internet, and a trailer to the lot.

I was able to find the information you see above quite easily from the county building office website, I am required to submit an address request form, and the county zoning requires me to have a natural resources assessment completed. The address request form was easy to fill out and cost $35. Less than a week after I submitted it the county emailed me with my new address! For the Natural Resources Assessment there was a checklist online that explained the procedure quite clearly. First there was a form to fill out, and a site plan and proof of water availablity was required. I used Rhino once again to complete my site plan, which you can see below.

A quick call to the water company was all it took for them to email me the proof of availability. I took the papers to the county office and submitted them with the fee of $460. The final step was to flag all of the house corners, as well as the driveway, septic, and property corners.
One of the county biologists will visit my lot sometime in the near future and assess what kind of an impact my building will have on the local plants and wildlife. He can decide to give it the green light or he can tell me I will have to make some changes in order to get the project approved. Obviously I am hoping for the former!

Advice? Questions? I'd love to hear your feedback or help you out in any way I can!