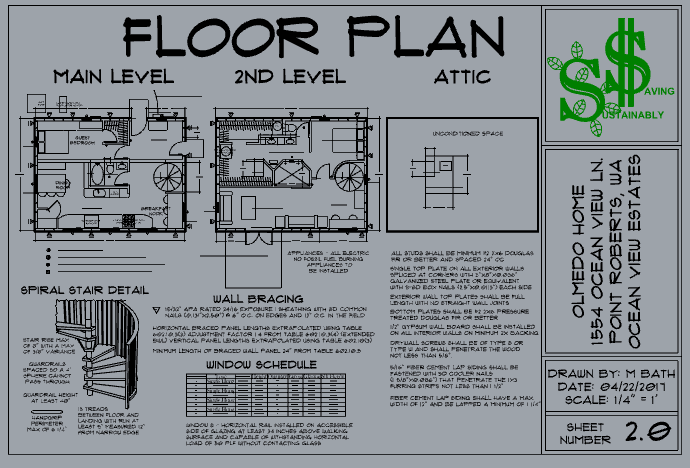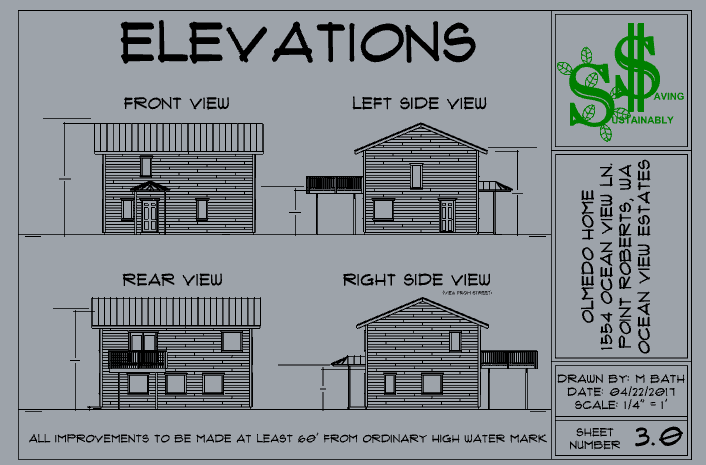Check Out the Plans
For Net-Zero Home
Just click on on of the pics to see a full size PDF
I plan on adding to the balcony and adding a year round greenhouse once the main house is complete. These aren’t shown on the plans because they aren’t part of the building permit.
 My floor plan is a little out of the ordinary for several reasons. First, you will notice that all the plumbing fixtures are attached to an interior wall. This ensures that valuable insulation space won’t be taken up by plumbing waste pipes. In addition, all hot water fixtures are relatively centered in the house to reduce hot water piping lengths. This will ensure hot water is available immediately after turning on the tap instead of wasting water waiting for it to come. Most people would consider the master bathroom to be too small, but I find that I don’t use the bedroom for anything other than sleeping. With the large walk-in closets, changing can be done there, so there really is no need for a larger bedroom.
My floor plan is a little out of the ordinary for several reasons. First, you will notice that all the plumbing fixtures are attached to an interior wall. This ensures that valuable insulation space won’t be taken up by plumbing waste pipes. In addition, all hot water fixtures are relatively centered in the house to reduce hot water piping lengths. This will ensure hot water is available immediately after turning on the tap instead of wasting water waiting for it to come. Most people would consider the master bathroom to be too small, but I find that I don’t use the bedroom for anything other than sleeping. With the large walk-in closets, changing can be done there, so there really is no need for a larger bedroom. 
The average architect would turn their nose at my simple design but the most efficient way of cutting both construction costs AND long term energy costs is to stick to a simple shape that maximizes square footage while minimizing surface area. The absolute most efficient way to accomplish this would be a cube shape, but in order to maximize solar heating I extended the east/west dimensions. This gives me a longer wall on the south side for solar array on the roof and large, heat absorbing windows on the walls.



