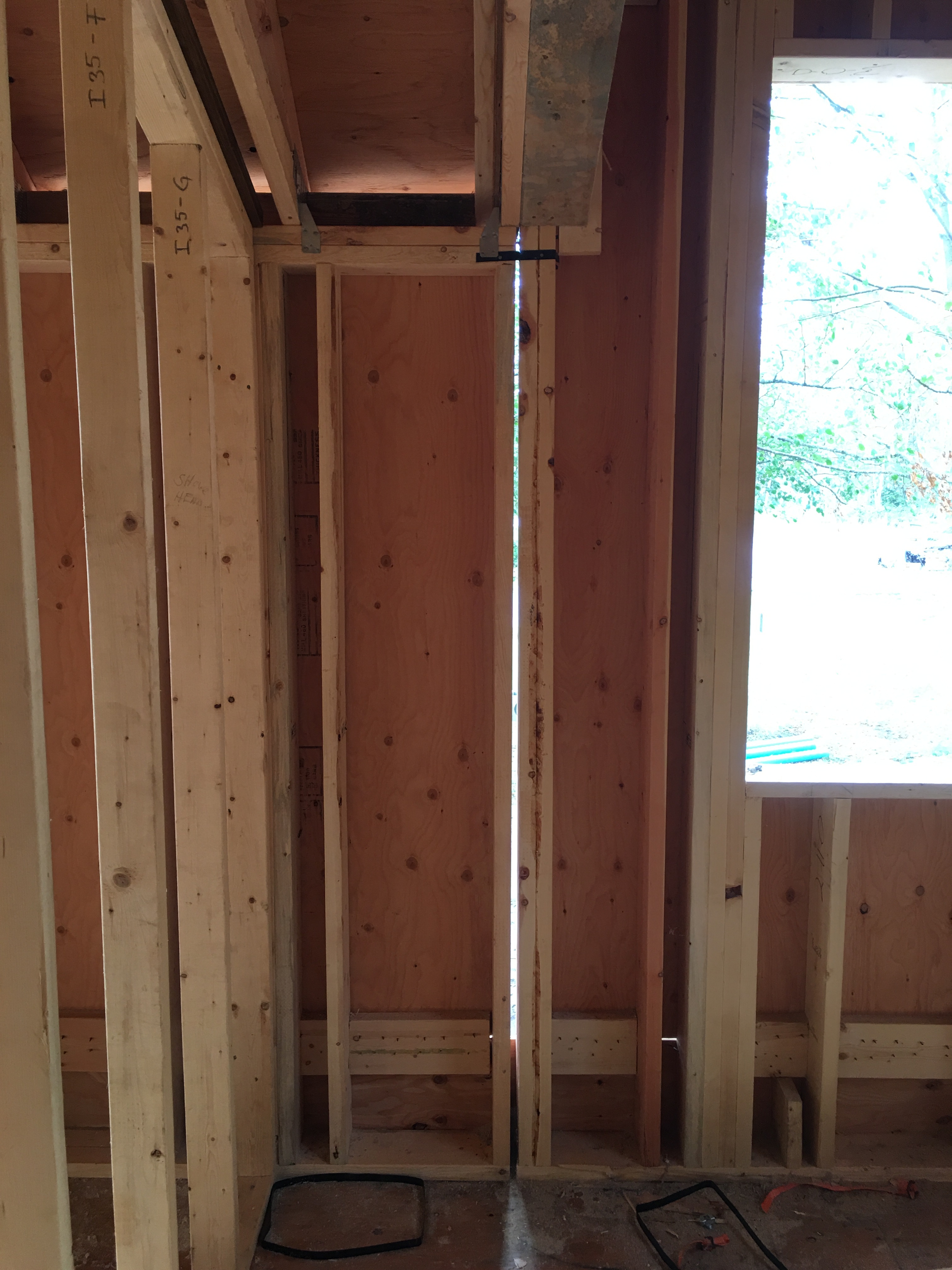Step 19 – Install the Ventilation System
Not too many people have ever heard of an ERV (Energy Recovery Ventilator), or the very similar HRV (Heat Recovery Ventilator). The machines are relatively new to residential buildings so you would be hard pressed to find one in anything other than a highly efficient house. This is unfortunate because they make a house healthier, more efficient, and more comfortable for the occupants at a very low operating cost (although there is a decent upfront cost).

Houses lose heat in the winter (and gain heat in the summer) mainly through conduction and infiltration. Conduction is the biggest culprit, and fighting it is the reason I designed the house with a ton of insulation in the walls, attic, and under the foundation, and installed very low U-value windows. Infiltration is right behind it though, and can be responsible for losing up to 35% of the total heat lost. Fighting infiltration is the reason I will be using a ton of caulk and spray foam to seal any penetration in the walls, attic, or foundation. I also designed the house with both a continuous outer and inner air barrier, and will be running a blower door test as soon as the outer air barrier is complete so I can seal up any flaws I find before covering it. The vast majority of houses have a major problem with infiltration and I have even seen plenty of new construction with massive breaches in the air barrier. Most building codes now require blower door testing but in my area enforcement is nonexistent. The result is that most home buyers pay the price in heating or cooling costs over the lifetime of the house with zero consequences for the builder. The flip side to this is that these average houses are very well ventilated. Air goes in and out through cracks and crevices all day and night.

In a net-zero home with a well designed air barrier, this certainly is not the case. Very little air escapes the house, so it is very important to ensure the house is well ventilated or the air will be stale. Many builders don’t like the idea of building a “tight” house where air can’t escape because they say the house won’t get any fresh air. Don’t you agree that it makes a little more sense to build the house “tight” and then ventilate the house properly, so that all of the ventilation air is run through a high quality filter before it comes in? This is where an ERV comes in. It takes stale air from the bathrooms and kitchen and takes it outside, and brings in fresh air from the outside (after running it through an air filter). The beauty of these machines is that as the two streams of air pass by each other, they force the outgoing air to exchange heat with the incoming air (an ERV exchanges not only heat but also moisture). My ERV will exchange a mind-blowing 98% of it’s heat with the incoming air! It will also exchange up to 75% of it’s moisture and filter out 95% of air particles larger than 1.8 microns. For some perspective, a human hair is 100 microns thick! The result is a healthier house with comfortable humidity all through the year. When you combine it with excellent insulation, you also get a house that doesn’t need a whole lot of added heat to keep it staying at just the right temperature.
What brand did you install?
UltimateAir. I’m pretty sure that efficiency wise it is second only to Zhender but at a fraction of the cost.