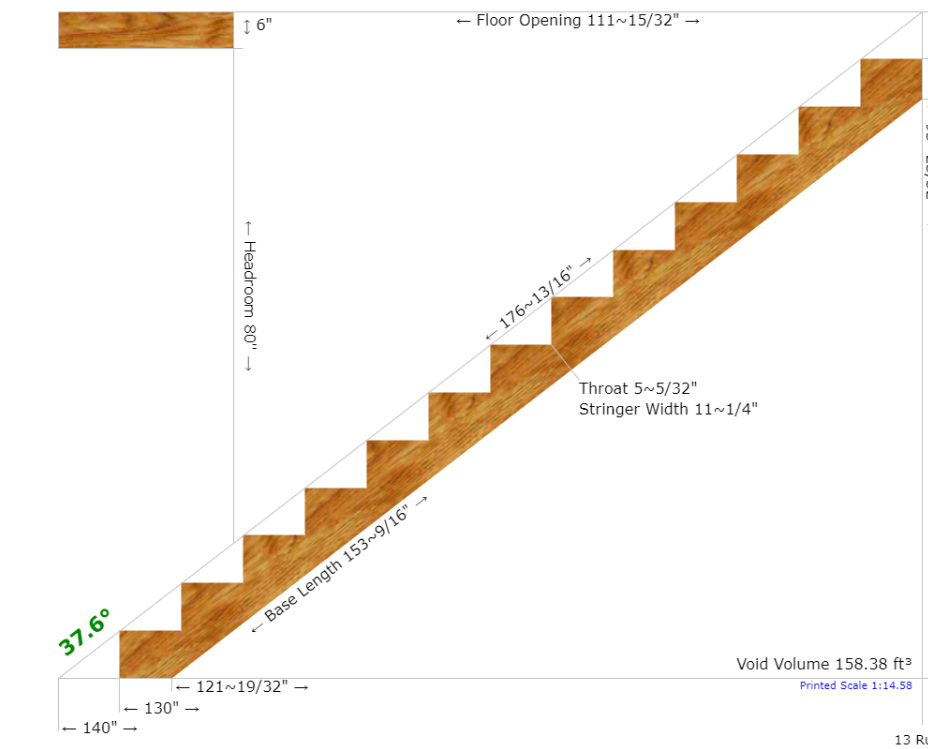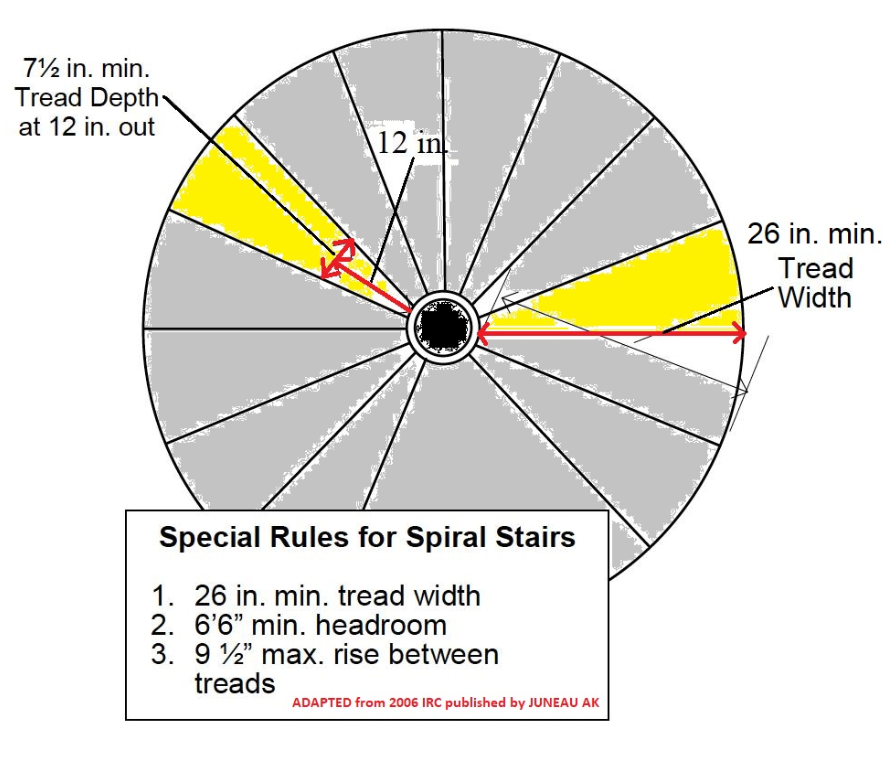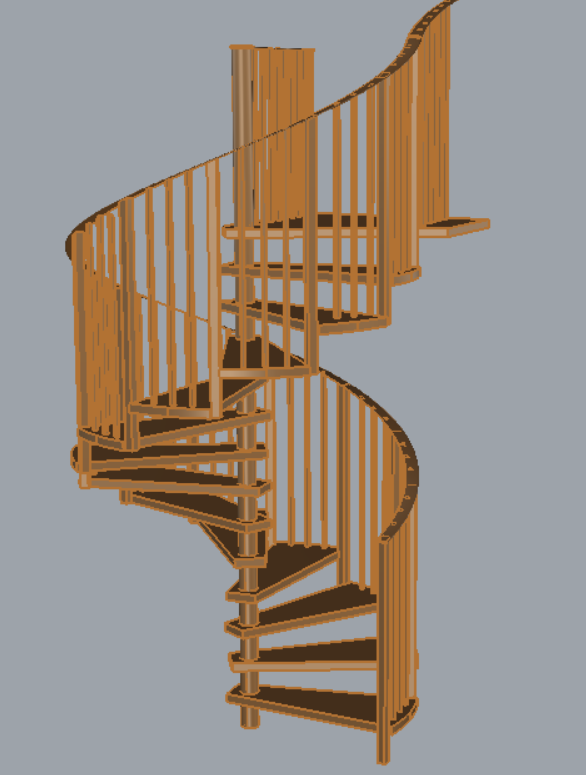Step 26 – Build a Spiral Staircase
I think my fascination with spiral staircases stems from my love of efficiency. With a standard staircase, there is a ton of wasted space on both floors. For example, with 8 foot walls, the steepest straight staircase allowable by building code would have a footprint of just over 12 feet on the second floor and well over 14 feet on the first floor. At a width of 3 feet this is a total footprint of about 80 sqft including landings. Most architects use some of that space under the stairs for storage, but even still it isn’t very usable. A spiral staircase, on the other hand, only requires a minimum footprint of 58 sqft including landings. When it comes to saving sustainably, a smaller footprint means spending less money on a bigger house, and using less resources to build. In addition, a spiral staircase is beautiful, and I knew it would be a focal point for the house.

You can buy kits to build a spiral staircase online, but they are extremely pricey, so I decided to hand build mine. I bought the plans for the spiral staircase from Jim Self. I found his website back when I was designing the house and was impressed by the amount of people who had used his plans and then sent in pictures of their finished staircases. They looked really good and many of his customers said that the plans were easy to follow. While I wouldn’t quite agree that they were “easy” to follow, they certainly weren’t too difficult, and the end result was a staircase I can be proud of.

Most of the difficulties I had with the construction of the spiral was due to lack of high quality tools. These stairs are best constructed in a woodshop with a joiner, surface planer, standing router, drill press, and plenty of working space. I didn’t have any of those, and made do with my table saw and hand tools. If I had any more space to store large tools I would have bought a few and it would have made the job much easier, but I need to finish building the house before I start building my woodshop! I’ve mentioned it before, but I’ll say it again, and keep in mind this is coming from someone who doesn’t like to spend money. If there is a tool out there that can make the job easier for you, my advice is to buy it. The money you spend will be well worth it.

The first part of building a spiral staircase is designing it. You need to decide how thick and wide you want your treads to be and how steep you want your spiral. The IRC limits the distance from the bottom of one tread to the bottom of the next (rise) to 9.5 inches. The tread width is limited to 7.5 inches, measured at 12″ from the center pole. Once you decide on the tread size, you measure the distance between the first floor and the second floor and divide by your desired rise to see how many treads you need. These numbers can be adjusted a little to figure out the size of your treads and spacers. My design called for 14 treads, each 2 13/16 inches thick. with 5″ spacers between them. This allowed for just about the perfect distance when adding in the landing. Above, you can see how I designed the spiral and was able to insert it into the main house first floor framing design (below) to decide what dimensions worked best.

For those that are reading along and planning on building your own home, I can’t tell you often enough how important proper planning is to the execution of your build. Hopefully the pics I’ve provided give you an idea of how much time I spent planning to ensure all the different systems worked together correctly once I built them. Even with all the planning, I still made a ton of mistakes, and those mistakes are the reason it has taken over two years to get to this point in the build. The more you plan, the fewer mistakes you will make, and the faster you will complete your build.
Advice? Questions? I'd love to hear your feedback or help you out in any way I can!