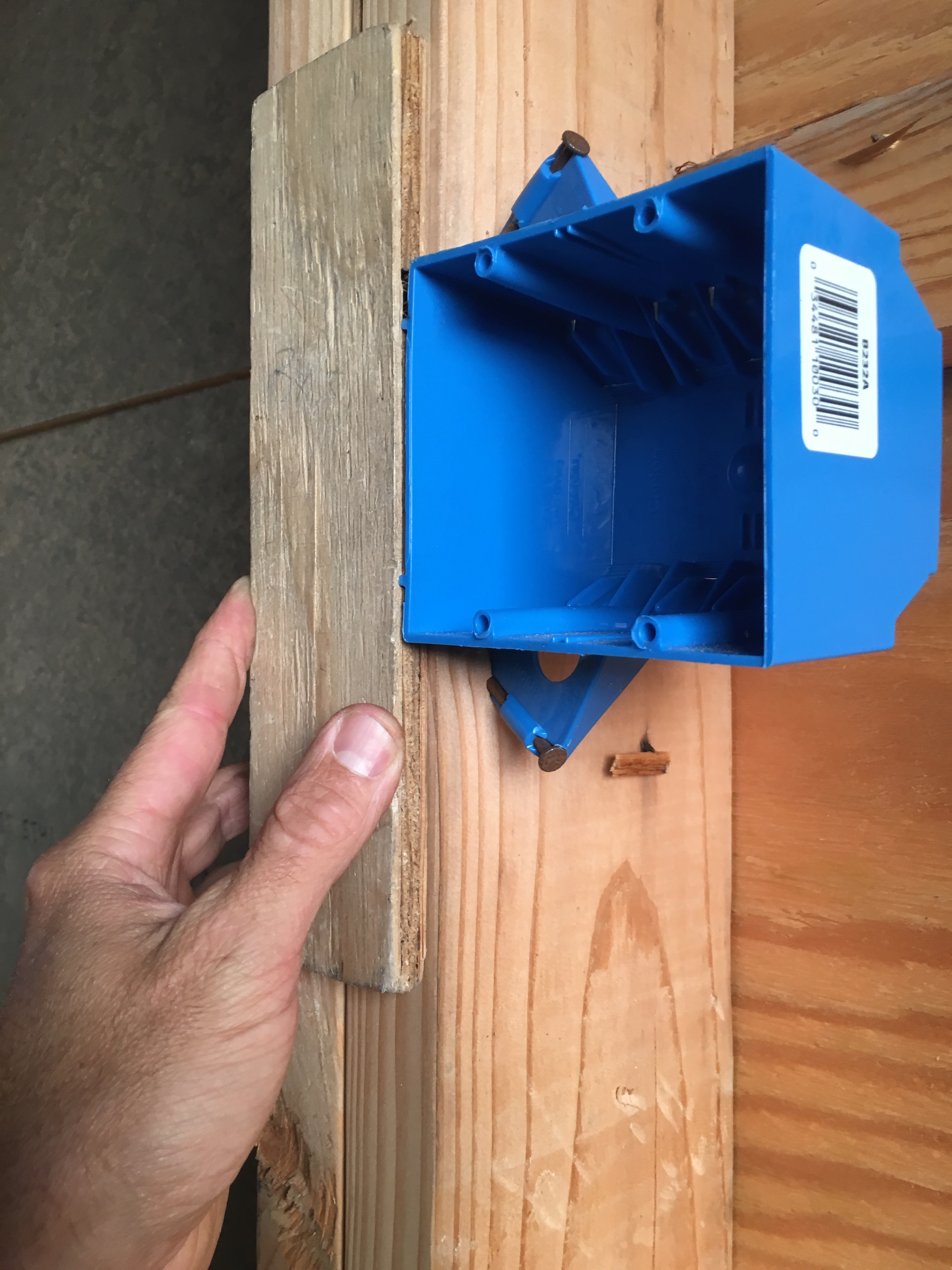Step 17 – Electrical
Some people argue that you can build a net-zero home that uses fossil fuels but I am definitely not in that camp. My net-zero home will be all electric in the hopes that someday I can move from net-zero to completely self sustaining off grid as technology improves. Battery prices are dropping rapidly and in my opinion it is only a matter of time before the electrical grid becomes a thing of the past (if you aren’t a believer check out this presentation by Tony Seba, a Stanford professor who has spent his life researching the advancement of technology.) Fully electric houses require larger service entrance panels that contain space for more circuits than those of the average fossil fuel house. This is absolutely not to be confused with a higher power rated service entrance panel. If you build your net-zero home properly and buy the right appliances, you won’t use any more power than the average home that uses electricity AND fossil fuels. Here you can see a list of all the circuits I will have, as well as the breaker and wire gauge sizes, all of which I will explain shortly.
The modern electrical service uses two 120 nominal volt “phases” of electricity that cancel each other out (nominal meaning they won’t actually be exactly 120 and will vary). Without going into too much detail, just know that this allows you to power circuits with either 120 or 240 nominal voltage. The red and black numbers indicate the two different phases of 120 volts. Notice that some circuits that use a lot of power take up two spaces. These are 240 volt circuits that will add together the potential of both 120 volt phases. Also, note how the solar circuit is at the bottom. This will balance out the load in the panel because the main service comes in at the top. (The spare circuit is at the top in hopes that it will replace the utility power with wind power to accompany the solar) The first step in installing the electrical work is the same as with almost every step in the building process. You’ve got to have a detailed plan. That means deciding where all your receptacles, lighting fixtures, smoke alarms, and appliances will go, and what types of appliances you will have.
Receptacles must exist on every wall that is greater than 2 feet long and no greater than 12 feet away from another receptacle along the same wall or an adjoining wall. On kitchen countertops, this distance is reduced to 4 feet. Additional outlets may be desired for areas with computer equipment or television screens. For example, I will be using Japanese style toilets so I needed to install receptacles behind the toilets. They will help me save sustainably by eliminating toilet paper waste, which in turn will help my septic system remain in good condition.
Receptacles can be placed at any height below 5’6″, but most are centered 12-16″ above the finished floor. I used an 18″ mark on a piece of scrap wood to ensure all of my receptacles were the same height at 18″ to the top of the receptacle. I used another scrap piece of wood to ensure that the boxes were spaced 1/2″ out from the stud so that they will be flush with the drywall.
Every room must have an operable light fixture. “Three way” light switches must be installed on stairways so the light can be operated from both the top and bottom of the stairway. I will explain why they are called three way switches when I get to wiring the house. Obviously more than one fixture per room will probably be desired. Recessed lighting is attractive but not an advisable building practice for net-zero homes due to the difficulty in air sealing them. Surface mount LED lights are a newer technology that is hardly distinguishable from recessed lighting but is much easier to air seal.
Every bedroom must have a smoke alarm, and an additional smoke alarm must be installed in the nearby vicinity of the sleeping areas on each floor of the house. Smoke alarms must be wired in series together so that if one of them detects smoke they will all go off. The thicker wire coming out of this box has an extra wire that will interconnect this smoke alarm to the next one.
Be sure to check with your local electric utility to see if rebates are offered and save sustainably by balancing the cost of the appliance with the yearly operating cost. Check out the specifications for each appliance and note the breaker size (also known as overcurrent protection) and voltage required. Appliances that say 120/240 need both 120 volts AND 240 volts. I will show how to wire these in an upcoming post. Home Depot does an excellent job at providing specifications for their products online. For example, you can see below how my water heater will require a 30 amp breaker (always round up).
Additional wiring may be desired for doorbell, internet, speakers, and security. You may also want to provide additional circuits for the future. For example, I don’t currently own an electric car but I am fairly certain I will in the future so I included wiring for a charger.







Advice? Questions? I'd love to hear your feedback or help you out in any way I can!