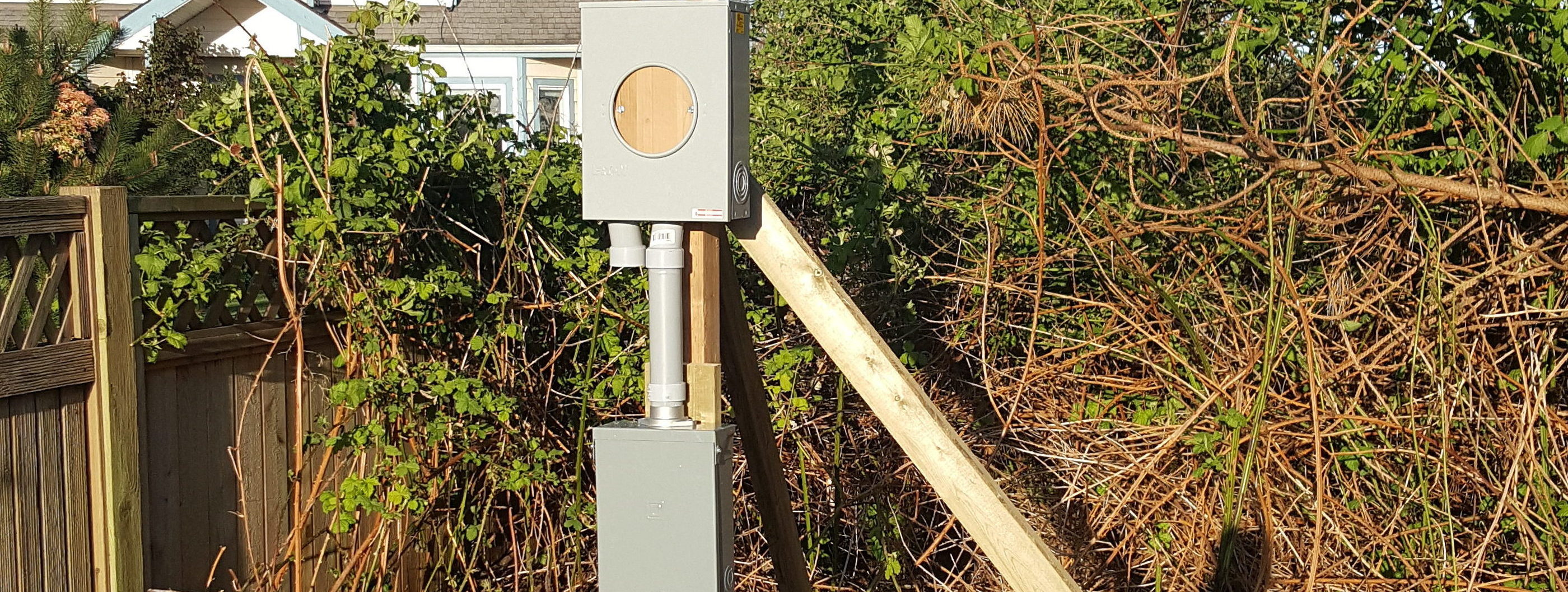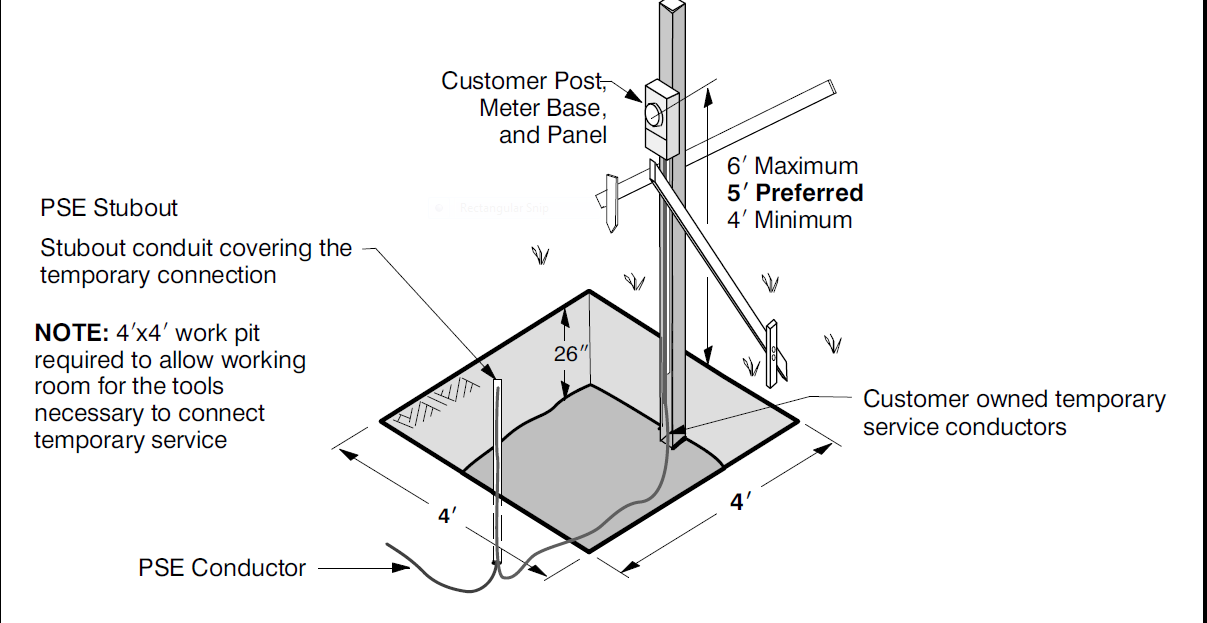Step 24 – Connect Utilities
Now that the interior walls are finished, I can start attaching things to the walls like light fixtures, switches, plumbing fixtures, appliances, etc. In order for them to work, I need to connect electricity, water, and septic to the house. …


