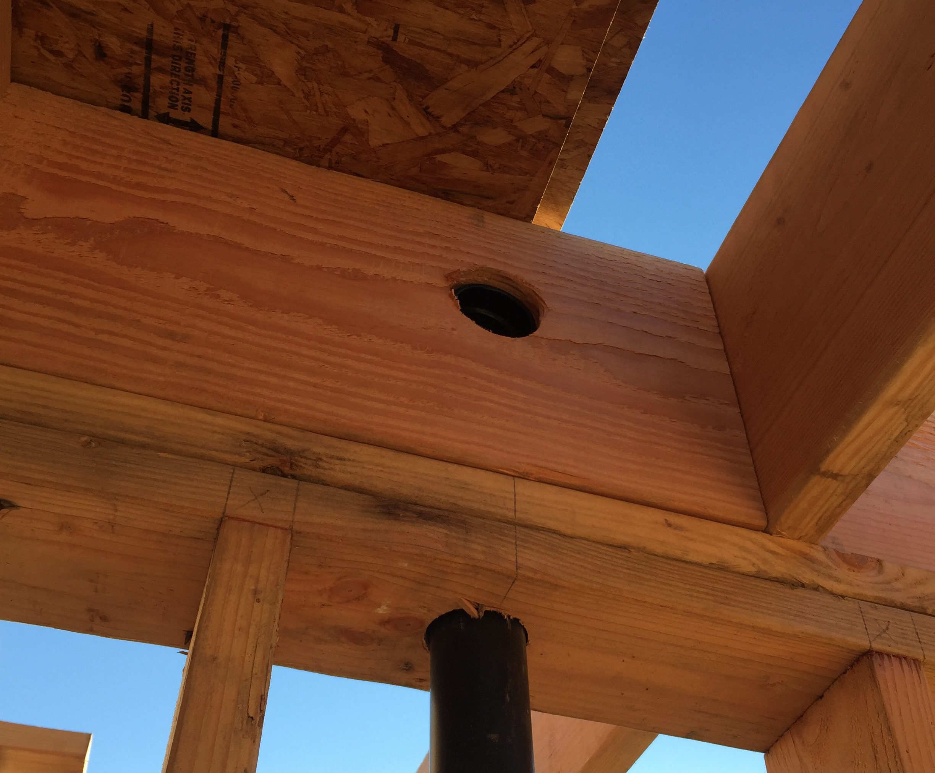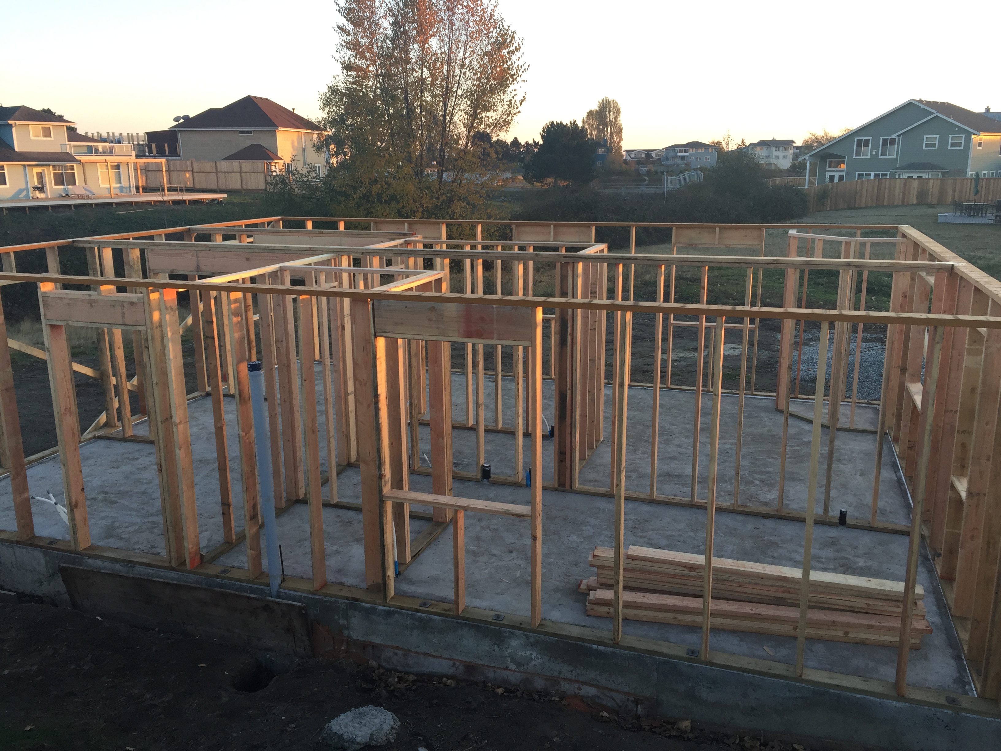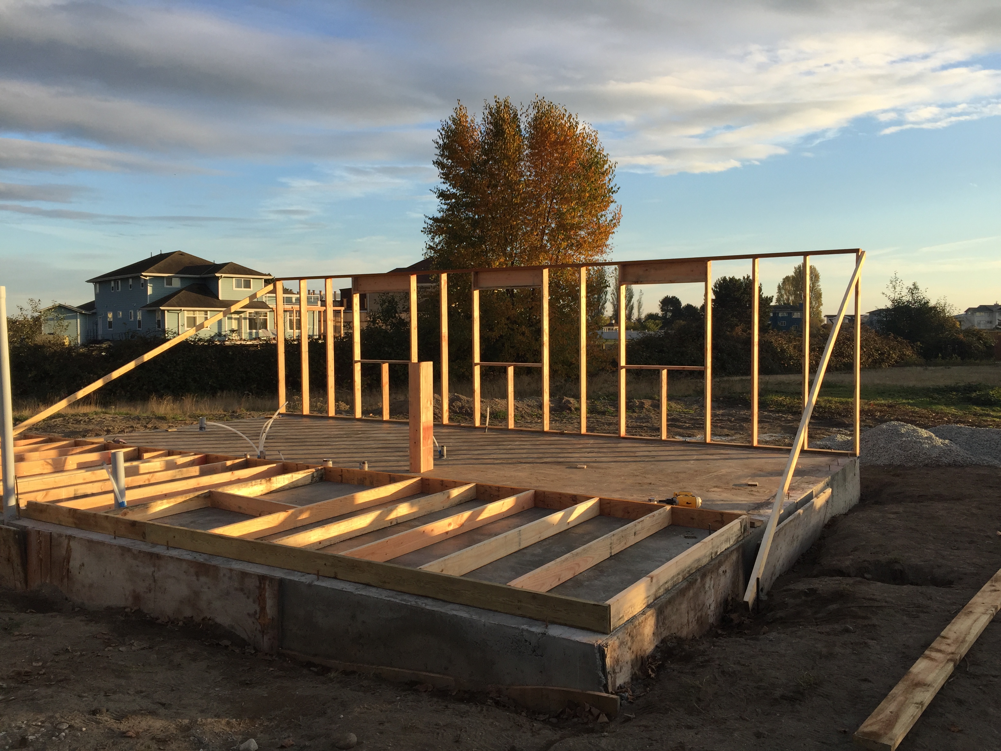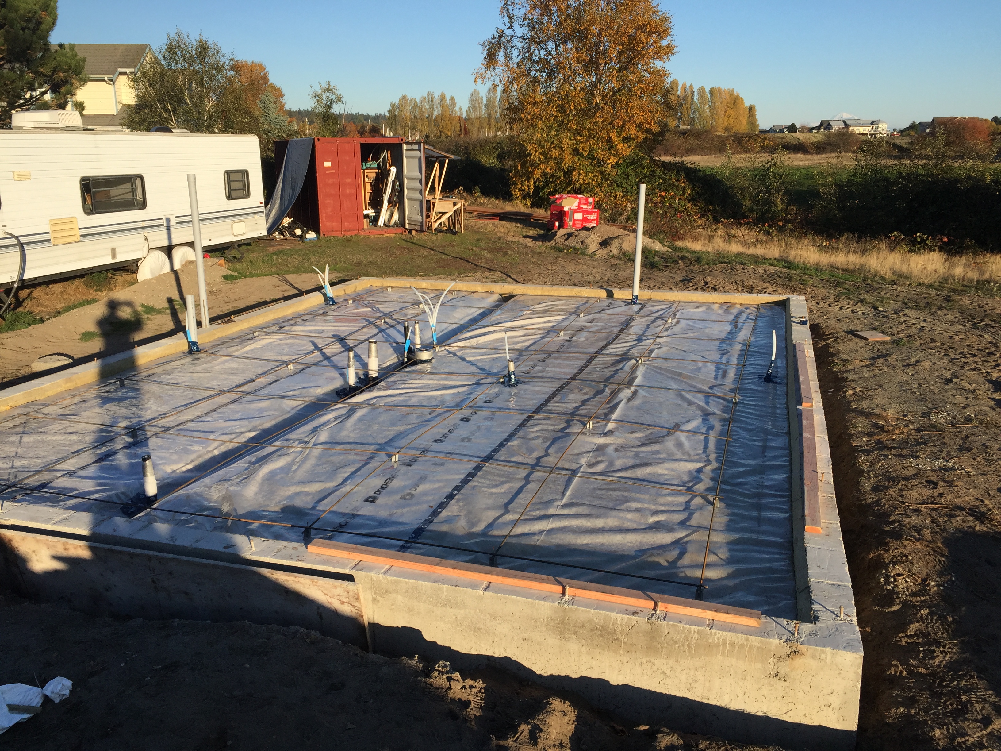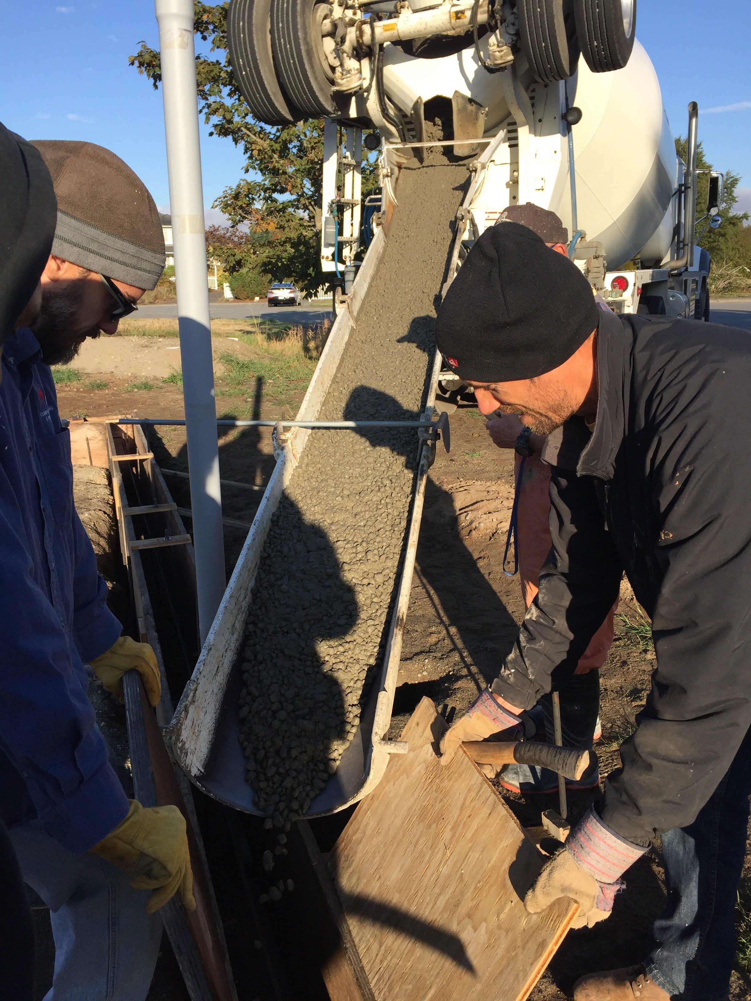Step 9a – Install Blocking and Plumbing
Before the subfloor can be nailed onto the joists, small sections of 2×12 called “blocking” must be installed. Together with the rim joists they ensure that the floor joists won’t roll onto their flat sides where they can easily bend. …
