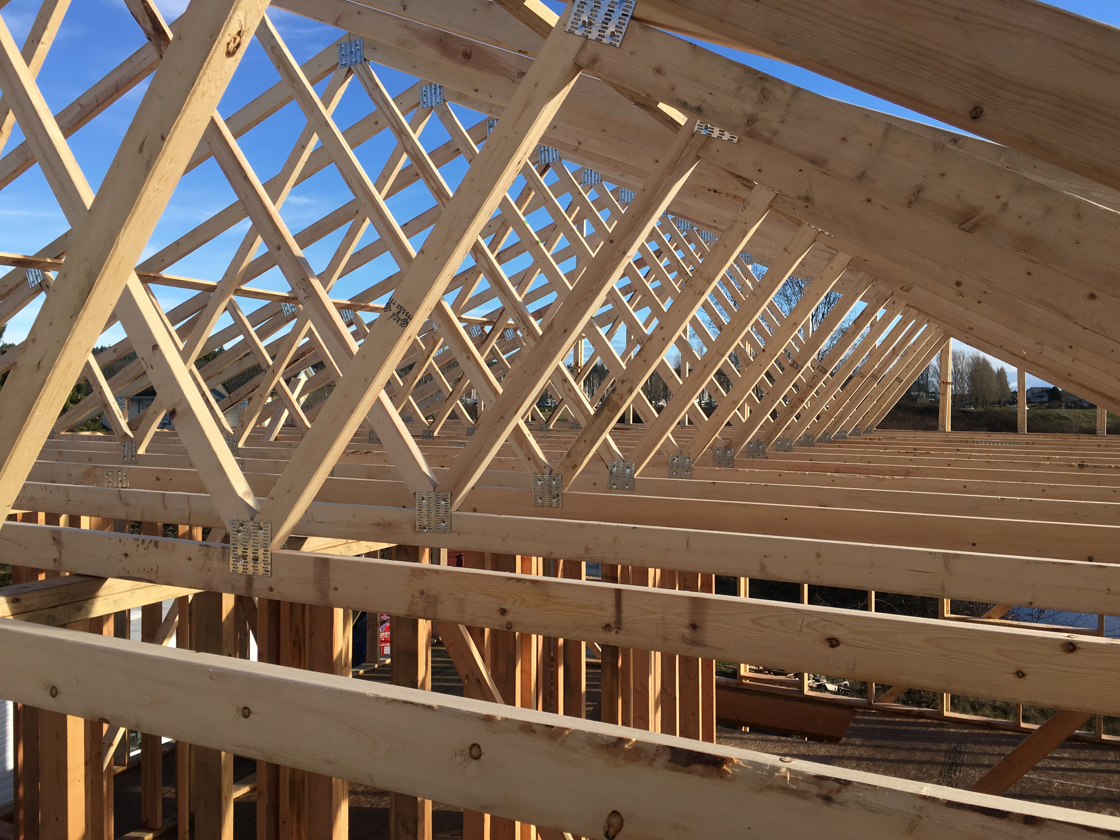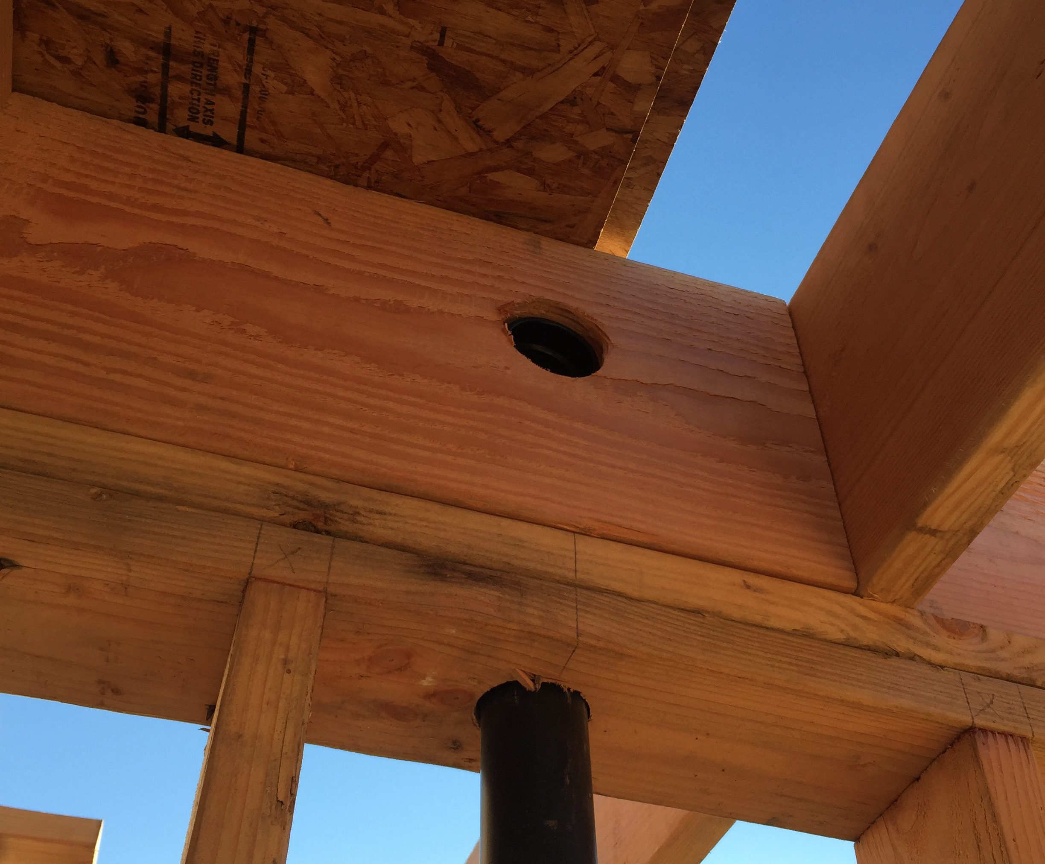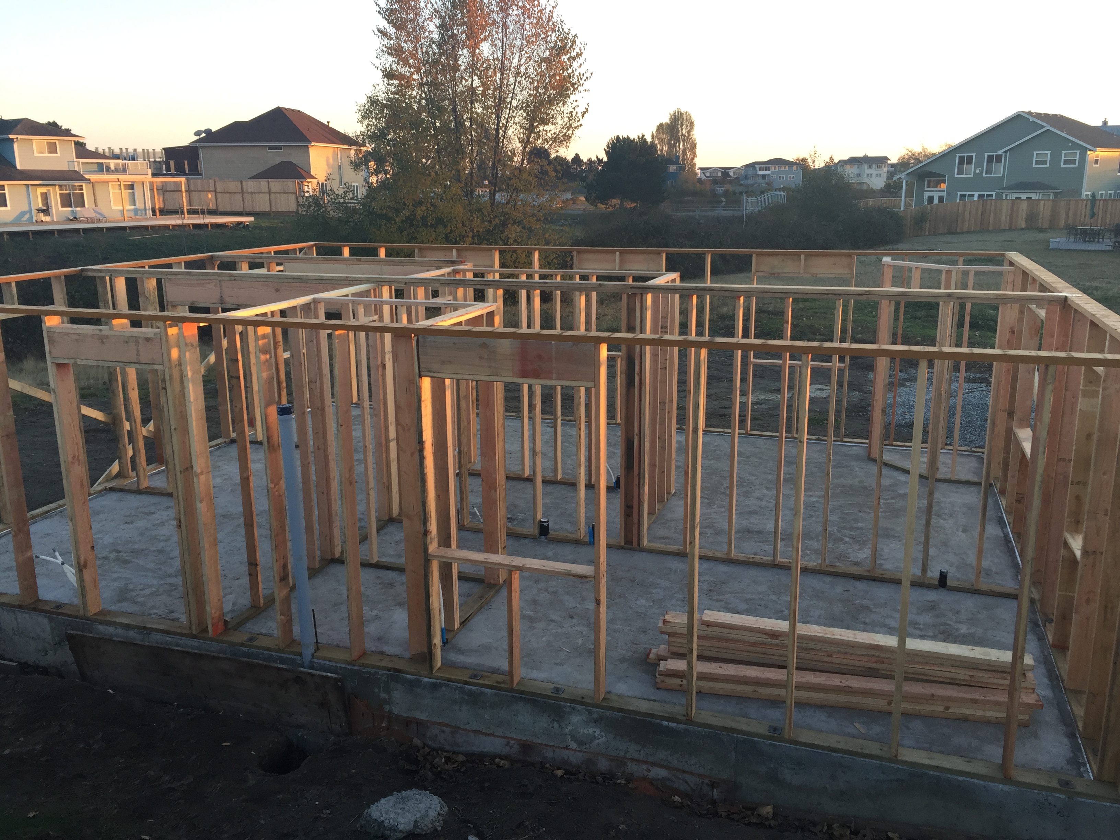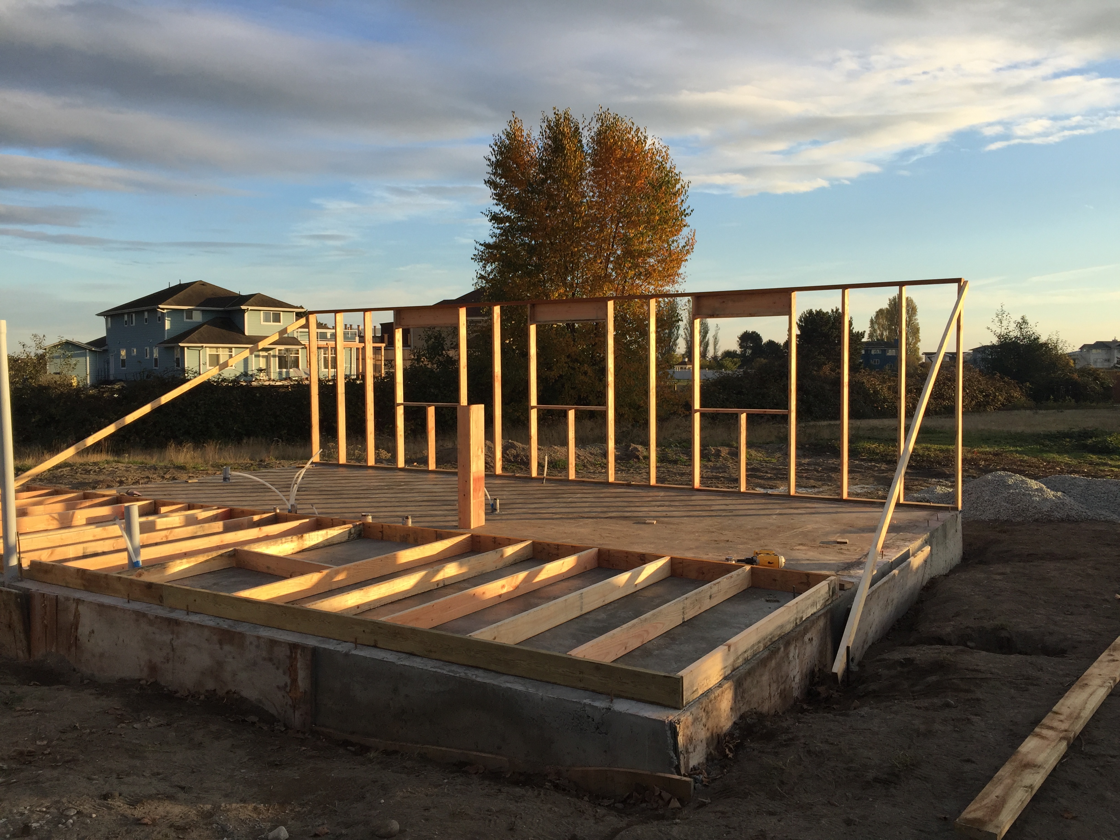Step 11b – Lookouts and Fascia
Two other items that need to be installed before adding the sheathing are the lookouts, fascia, and subfascia. These elements will work together to add some flair to the edge of the roof line. The lookouts run along the gable …









